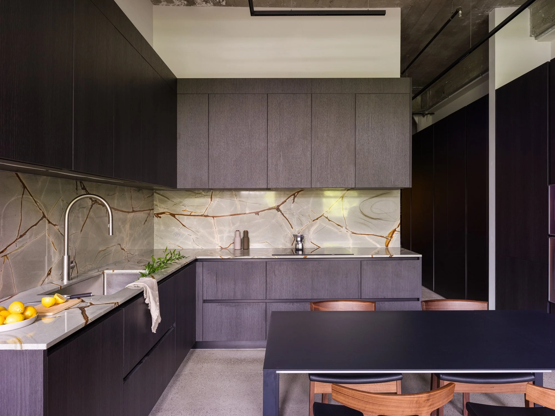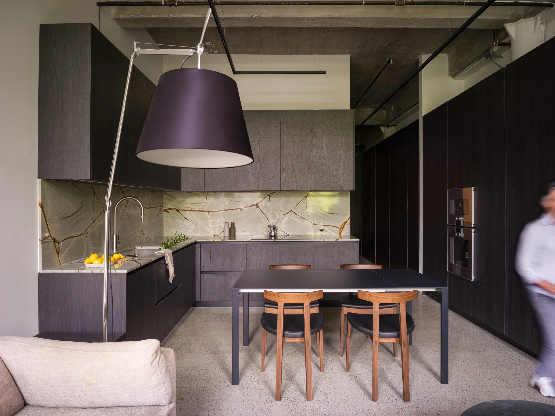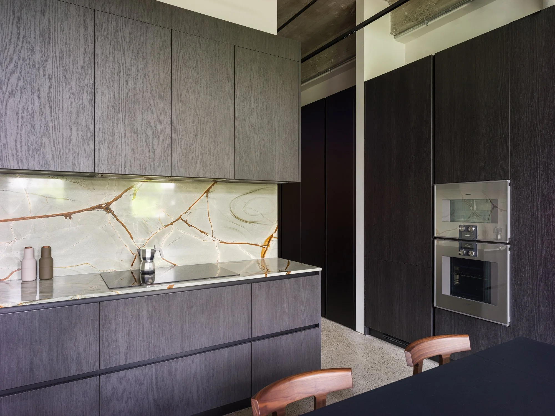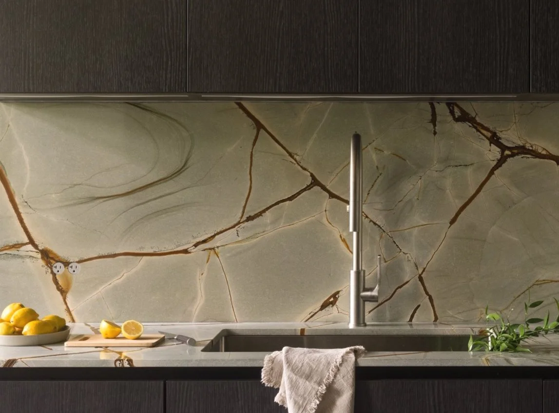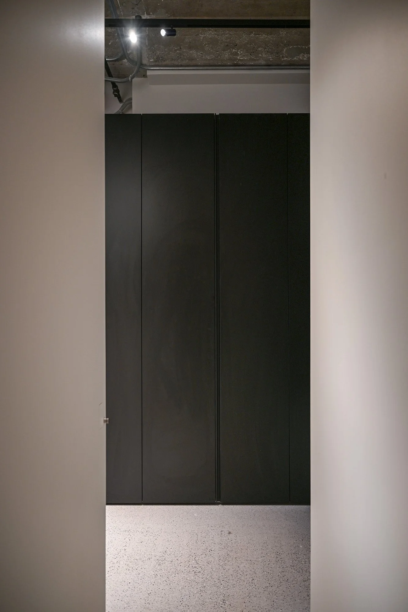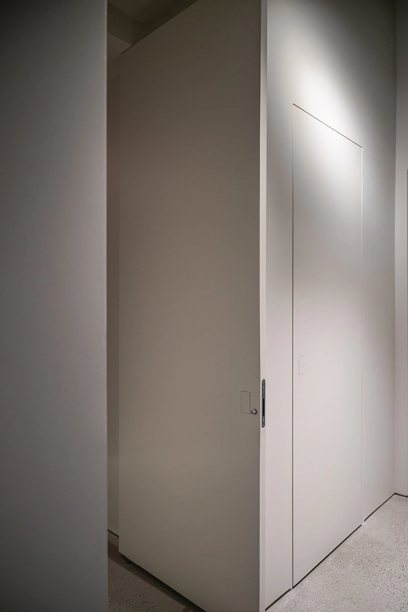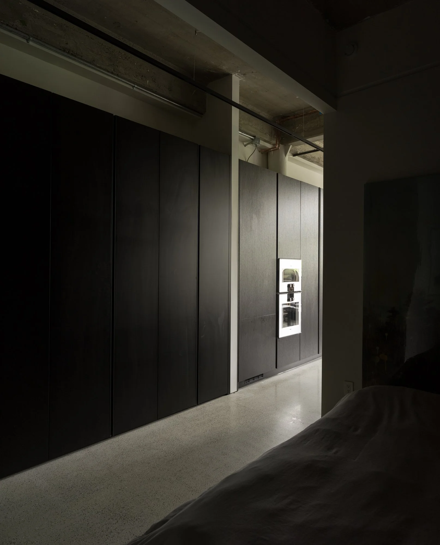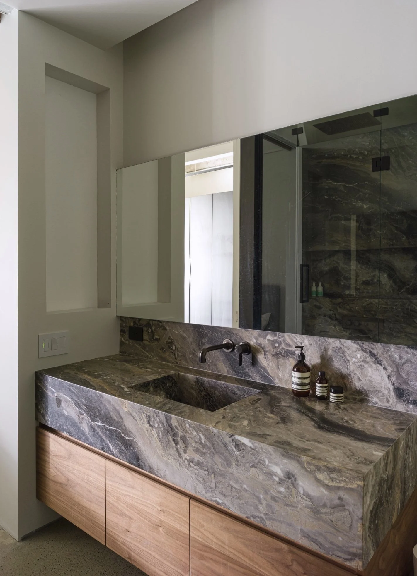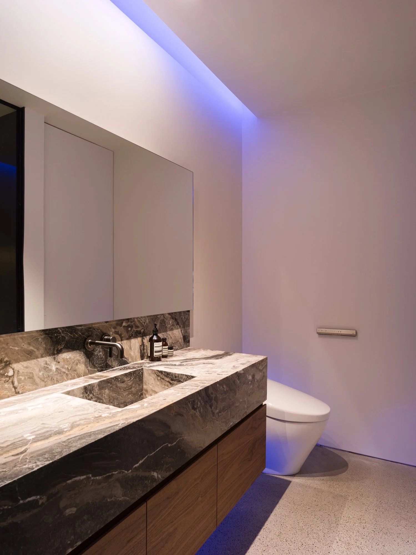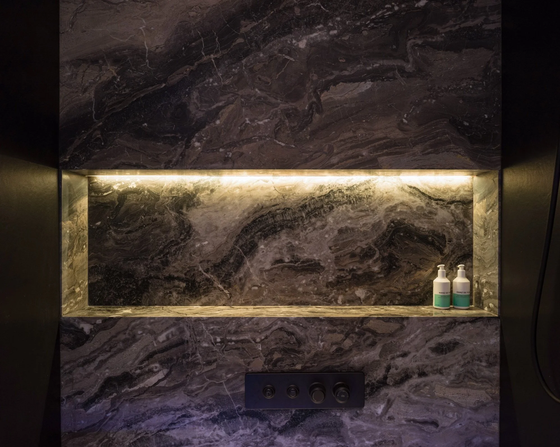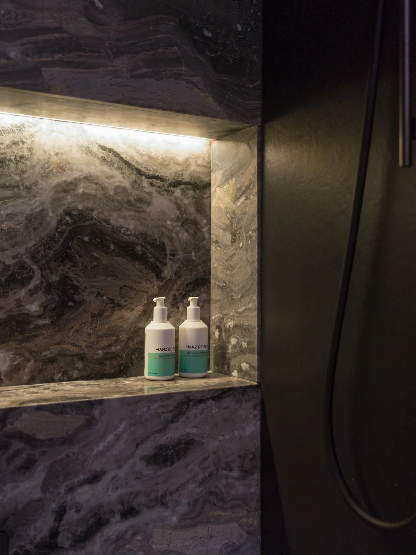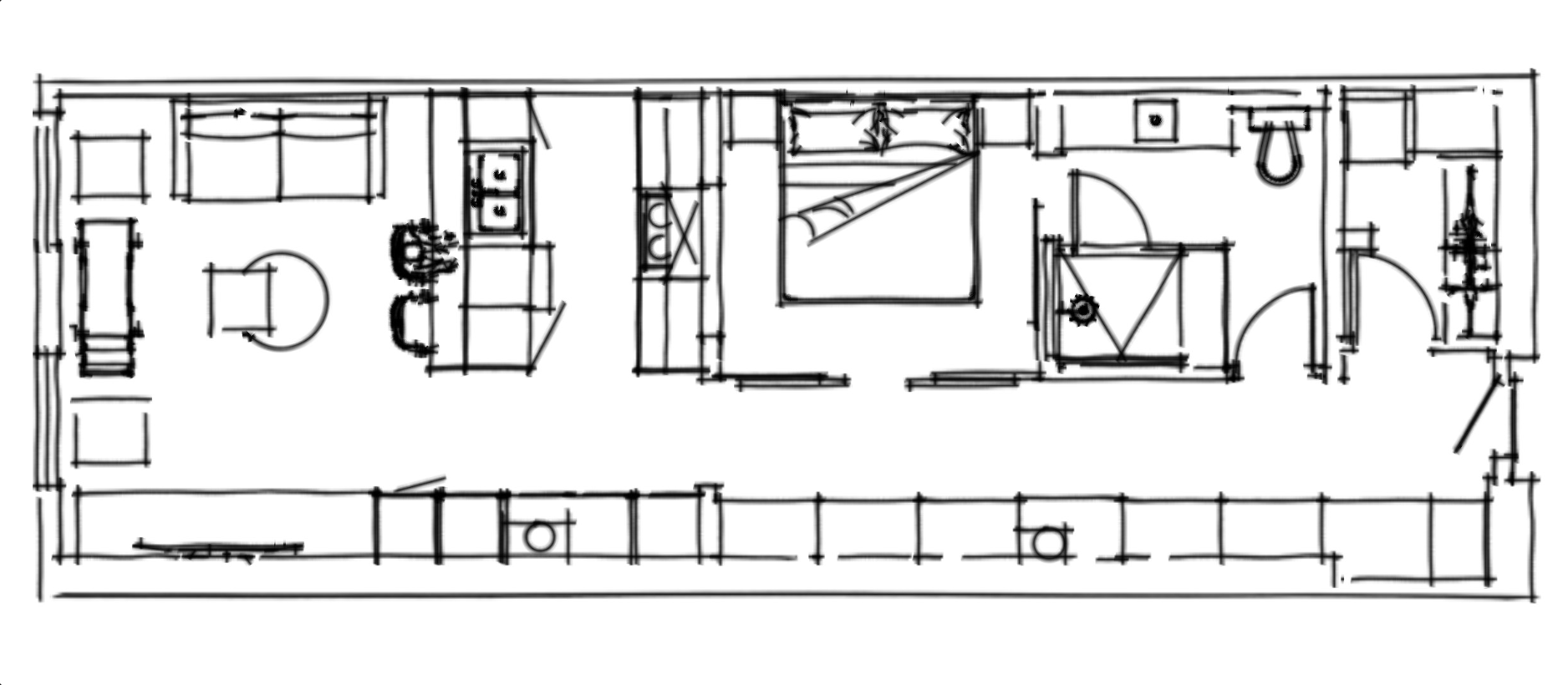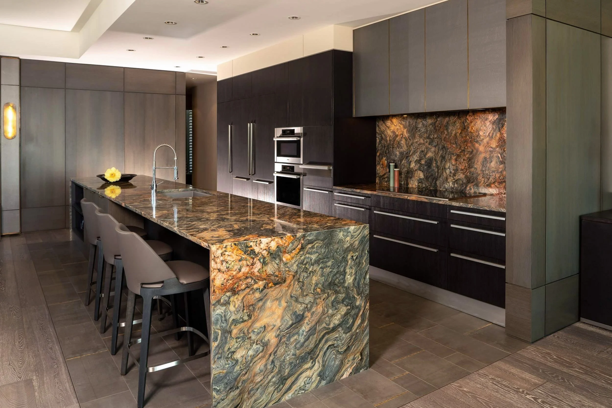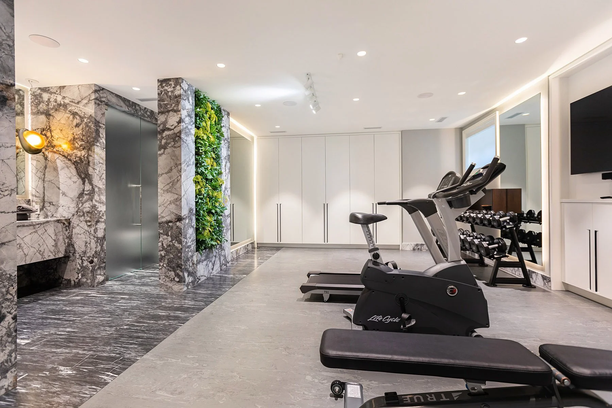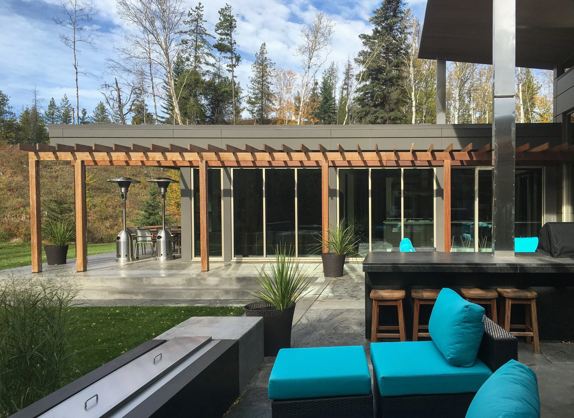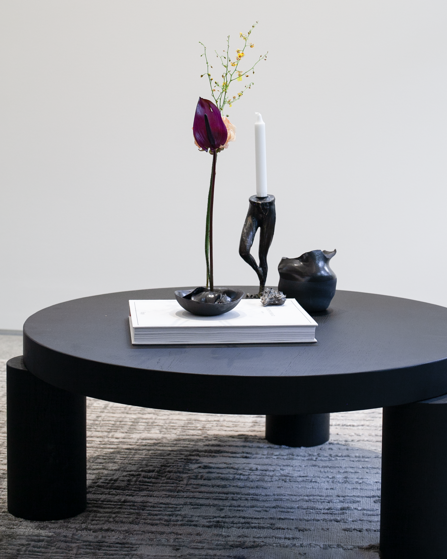RESIDENTIALCrosstown Suite
LOCATION Vancouver
AREA775 square feet
Project Overview
The Crosstown suite, reimagined by Fay Mihailides Design Inc., presents a refined interplay between industrial heritage and contemporary minimalism. The linearity of the space—its dramatic height and uninterrupted span—was treated as the central compositional element, creating a cinematic sense of depth and horizon.
A bold gesture of black cabinetry rising to 11 feet offers both visual impact and practical storage, grounding the space from floor to ceiling. Underfoot, minimalist concrete floors extend uninterrupted, reinforcing strong sightlines and a sense of calm continuity.
The pièce de résistance: a striking slab of Acquawood Quartzite. Its fluid patterning and rich tones introduce movement, depth, and an organic contrast to the clean architectural lines—serving as the room’s singular note of expressive colour.
Every detail was intentionally considered, with restraint and purpose, to create a space that feels both quietly powerful and deeply personal.
Highlights
Concrete detailing
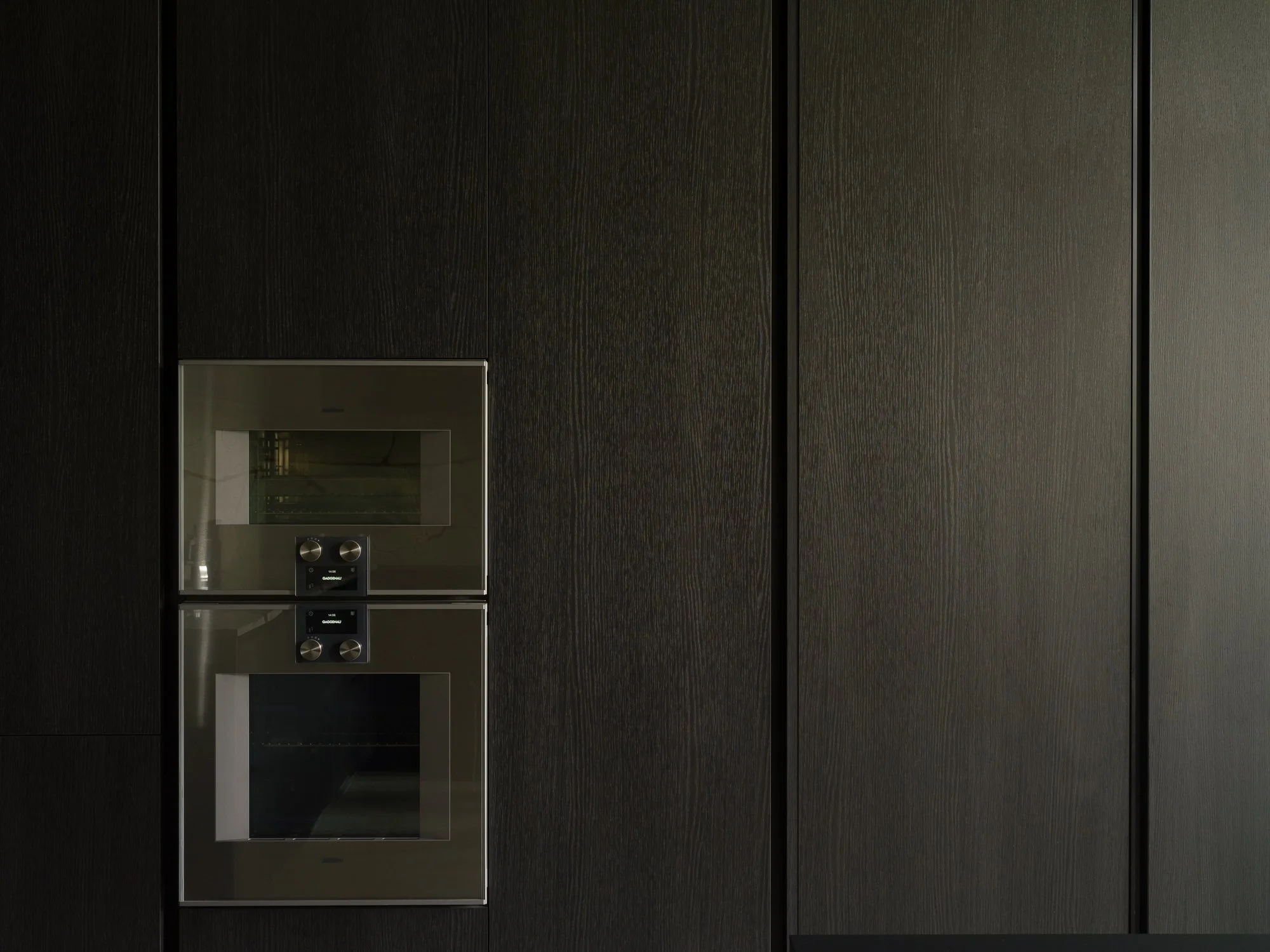

Featured Projects
Alexandra
Riverbend Home Gym
Riverbend Entertainment + Bar
Dunes
Cardero
Cambie


